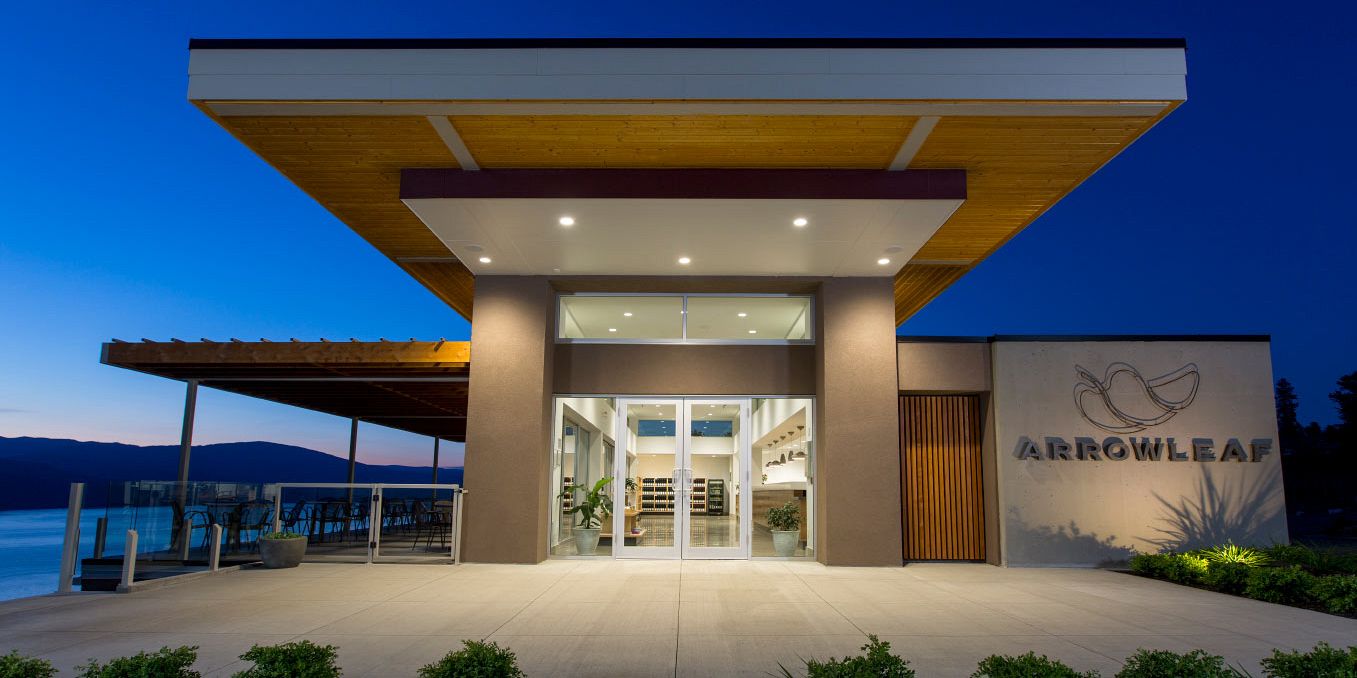Arrowleaf Cellars Tasting Room & Barrel Cellar
This fine hospitality centre features a tasting lounge, wine shop, and dining areas set above a cool tasting cellar.
The stunning setting was perfect inspiration for the special design of an iconic Okanagan facility reflecting both the fine quality of the public visitor experience and the wine offered. Full advantage was taken of natural light and views to the lake and vineyards.
Extended overhangs along with the underground barrel cellar keep the building and people cool in this dry semi-desert like environment while conserving valuable energy.
A long tasting bar is situated on the cool east side of the great room, facing the public away from the bright south western light. More diffused indirect lighting to the centre of the space is achieved from a full 360 degree clerestory window.
Warm wood highlights throughout include an extensive natural wood arbor on the patio, soffits, front of bar paneling, and feature logo carvings done by the owner. The flooring is a sealed, charcoal tinted, polished concrete.
Overall, the new dramatic facility is very flexible in addressing the hospitality needs of day to day operation and special events. It is very convenient standing out dramatically day and night, adjacent to the production building and the approaching public.
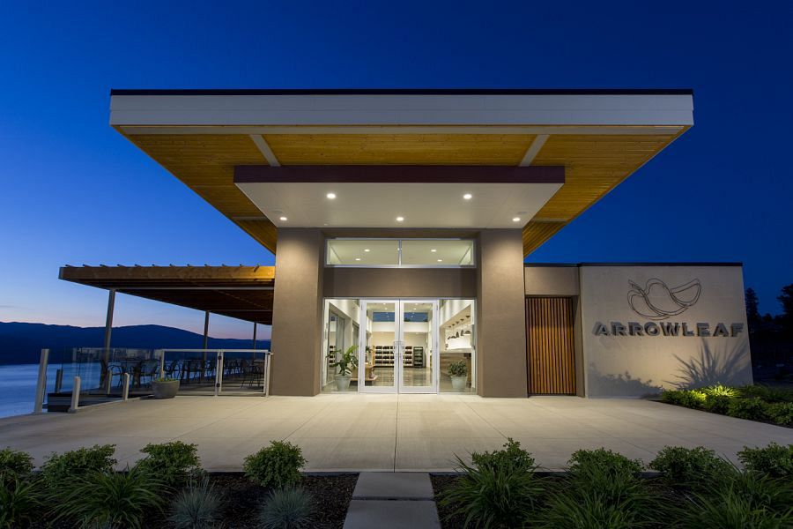
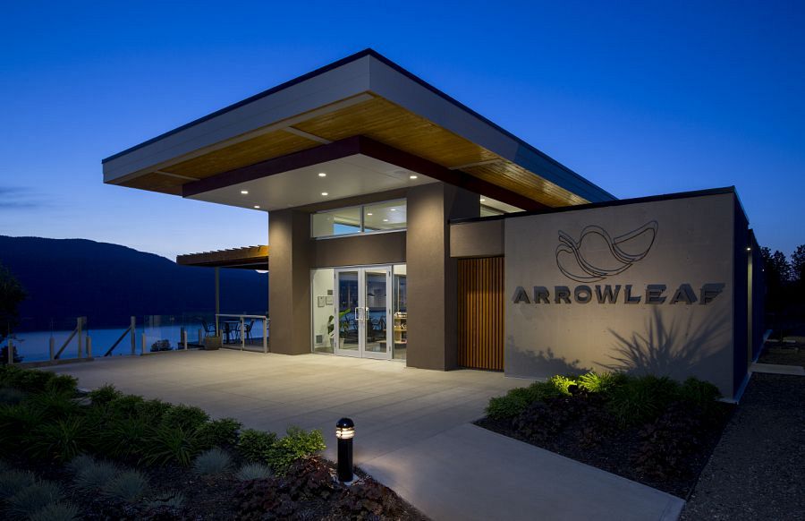
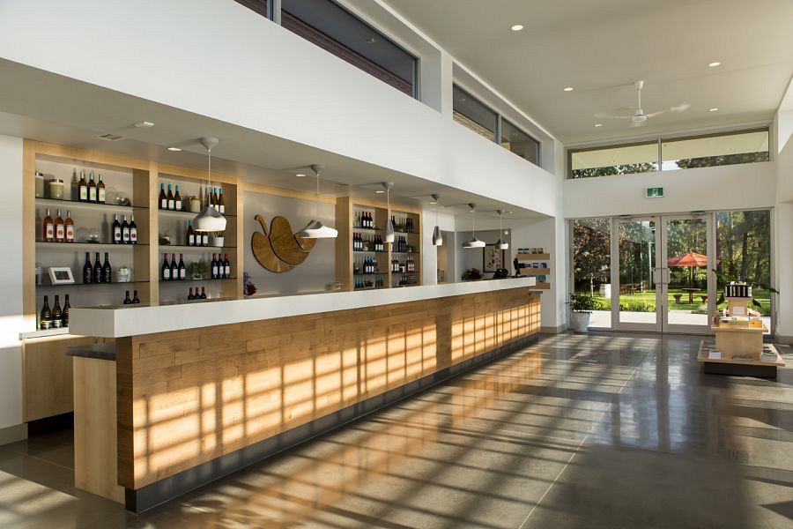
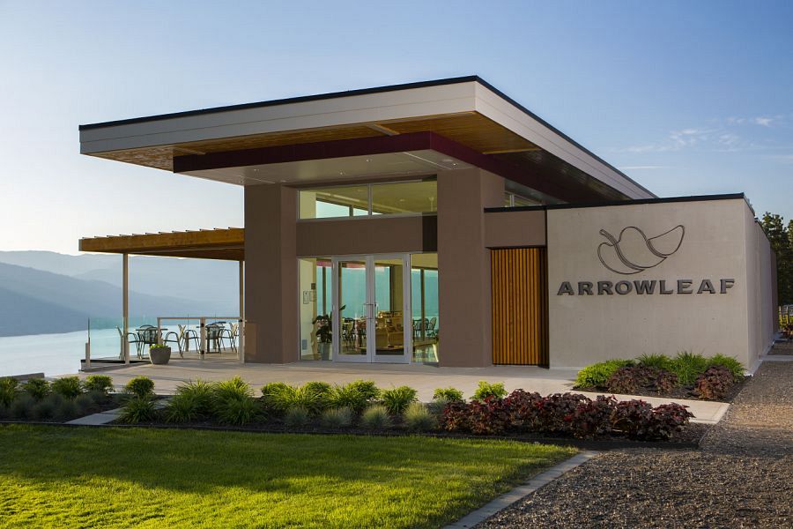
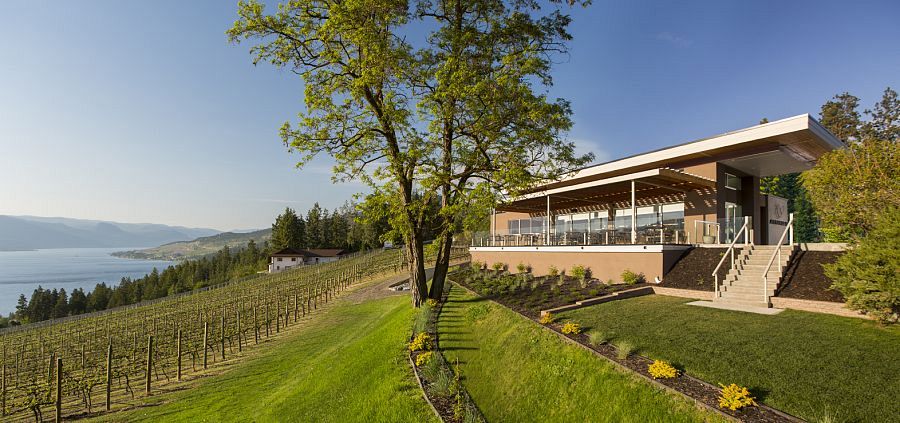
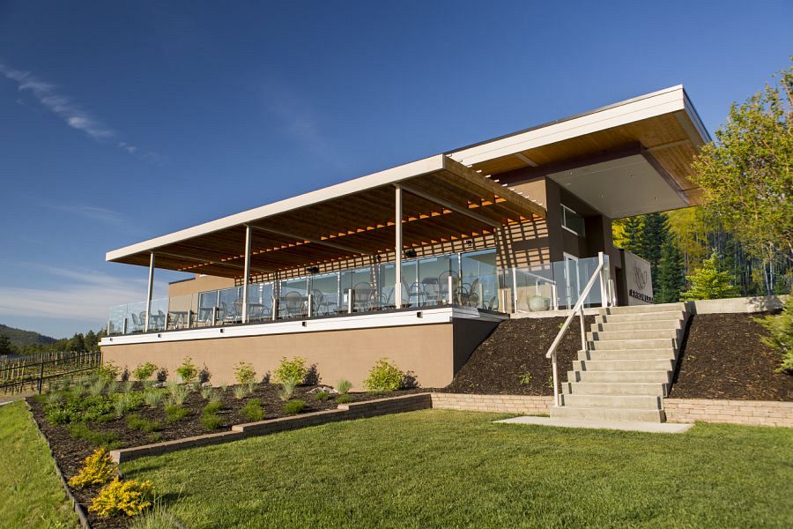
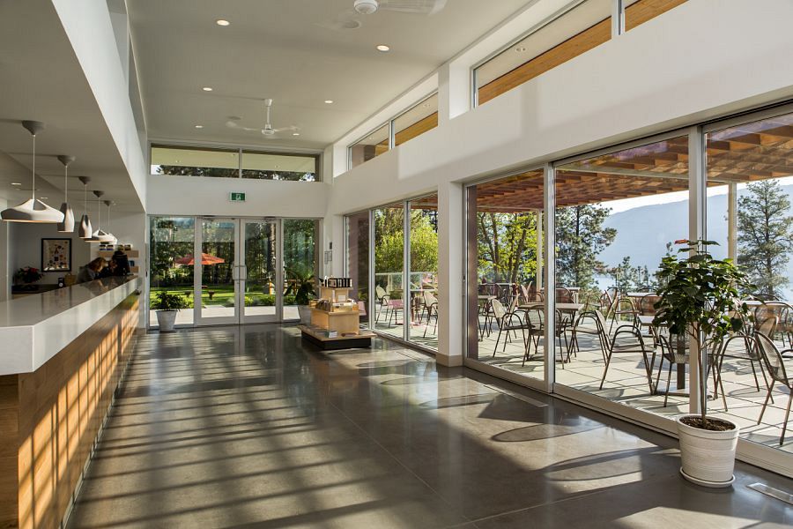
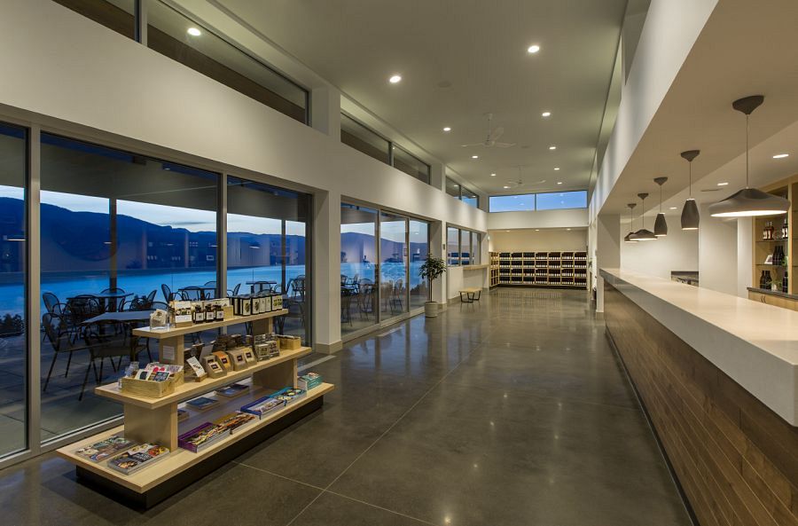
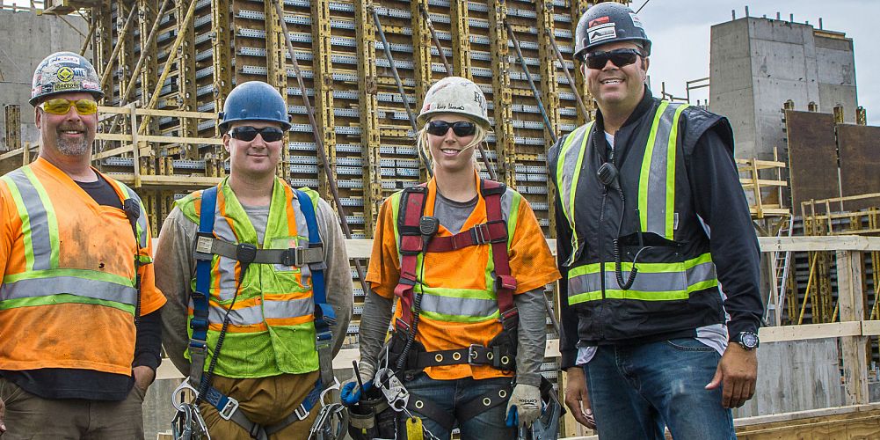
Join our team
Greyback Construction Ltd. is continuously looking for talented candidates to join our team.
We offer challenging and fulfilling work with various opportunities for individuals to build careers. Our employees are vital to our success.

